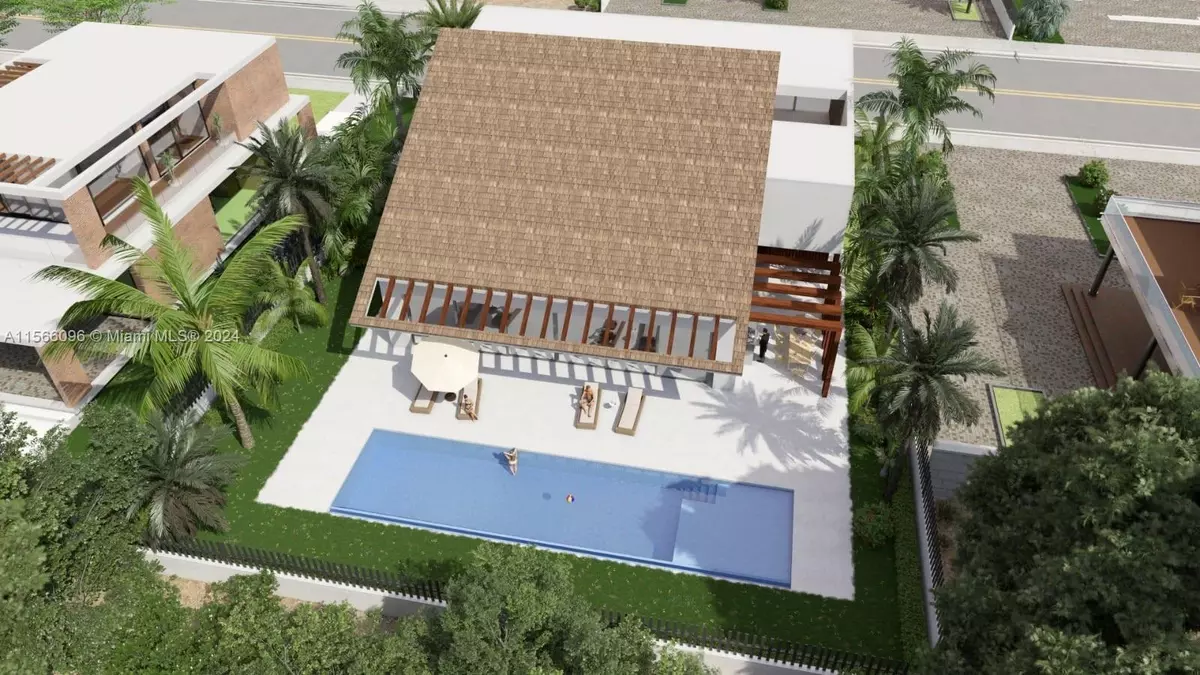
3 Caleton
3 Beds
4 Baths
UPDATED:
09/30/2024 09:42 PM
Key Details
Property Type Single Family Home
Sub Type Single Family Residence
Listing Status Active
Purchase Type For Sale
Subdivision Villa Caleton
MLS Listing ID A11566096
Style Contemporary/Modern,Detached,Two Story
Bedrooms 3
Full Baths 4
Construction Status Under Construction
HOA Fees $100/mo
HOA Y/N Yes
Year Built 2024
Annual Tax Amount $14,000
Tax Year 2024
Property Description
Covered area: 540m2. 1ST FLOOR: Entrance, dressing room, guest bathroom, double living room, dining room, hot kitchen, cold kitchen, laundry area and utility room with bathroom, carport, swimming pool that enters the footprint of the villa, patio. Note: Triple height entrance.
2ND FLOOR: 4 very spacious bedrooms, each with its own bathroom and walk-in closet.
Location
County Other
Community Villa Caleton
Area 5990 Global Outside Us
Interior
Interior Features Built-in Features, Bedroom on Main Level, Closet Cabinetry, French Door(s)/Atrium Door(s), Kitchen Island, Pantry, Split Bedrooms, Upper Level Primary, Walk-In Closet(s)
Heating Heat Pump
Cooling Wall/Window Unit(s)
Flooring Marble
Appliance Built-In Oven, Gas Range, Microwave, Refrigerator, Self Cleaning Oven
Laundry Washer Hookup, Dryer Hookup
Exterior
Exterior Feature Barbecue, Deck, Fence, Outdoor Grill, Patio
Garage Spaces 2.0
Pool Above Ground, Pool
Community Features Beach, Boat Facilities, Bar/Lounge, Club Membership Available, Clubhouse, Golf, Golf Course Community, Gated, Home Owners Association, Maintained Community, Other, Park, Street Lights, Sidewalks, Tennis Court(s)
Waterfront No
View Garden
Roof Type Concrete
Street Surface Paved
Porch Deck, Patio
Parking Type Covered
Garage Yes
Building
Lot Description < 1/4 Acre
Faces Southwest
Story 2
Sewer Septic Tank
Water Lake, Well
Architectural Style Contemporary/Modern, Detached, Two Story
Level or Stories Two
Additional Building Workshop
Structure Type Block
Construction Status Under Construction
Others
Pets Allowed No Pet Restrictions, Yes
Senior Community No
Tax ID 11122233344411
Security Features Gated Community,Security Guard
Acceptable Financing Cash, Conventional
Listing Terms Cash, Conventional
Pets Description No Pet Restrictions, Yes

"Molly's job is to find and attract mastery-based agents to the office, protect the culture, and make sure everyone is happy! "






