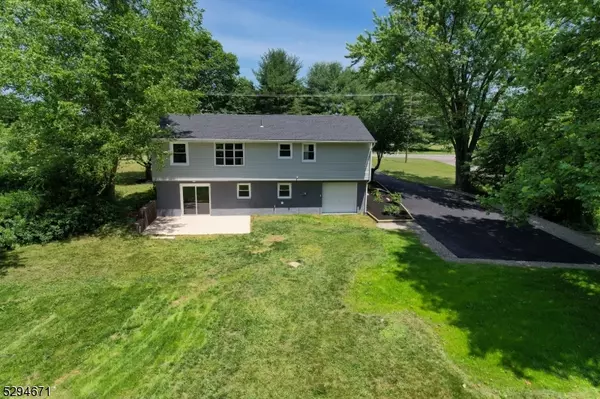
850 Amwell Rd Hillsborough Twp., NJ 08844
3 Beds
2.5 Baths
1,852 SqFt
UPDATED:
10/27/2024 12:03 PM
Key Details
Property Type Single Family Home
Sub Type Single Family
Listing Status Under Contract
Purchase Type For Sale
Square Footage 1,852 sqft
Price per Sqft $339
Subdivision West Side
MLS Listing ID 3908117
Style Bi-Level
Bedrooms 3
Full Baths 2
Half Baths 1
HOA Y/N No
Year Built 1971
Annual Tax Amount $6,764
Tax Year 2023
Lot Size 0.950 Acres
Property Description
Location
State NJ
County Somerset
Zoning AG
Rooms
Family Room 22x14
Master Bathroom Stall Shower
Master Bedroom Full Bath
Dining Room Formal Dining Room
Kitchen Eat-In Kitchen
Interior
Interior Features CODetect, FireExtg, SmokeDet, StallShw, TubShowr
Heating Gas-Natural
Cooling 1 Unit, Central Air
Flooring Tile, Wood
Heat Source Gas-Natural
Exterior
Exterior Feature Stucco, Vinyl Siding
Garage Attached, InEntrnc
Garage Spaces 1.0
Utilities Available Electric, Gas-Natural
Roof Type Asphalt Shingle
Parking Type 2 Car Width, Blacktop
Building
Lot Description Level Lot
Sewer Septic
Water Well
Architectural Style Bi-Level
Schools
Elementary Schools Woodfern
Middle Schools Hillsboro
High Schools Hillsboro
Others
Pets Allowed Yes
Senior Community No
Ownership Fee Simple


"Molly's job is to find and attract mastery-based agents to the office, protect the culture, and make sure everyone is happy! "






