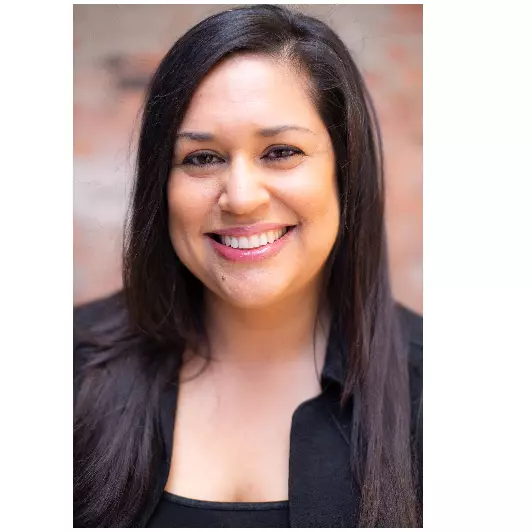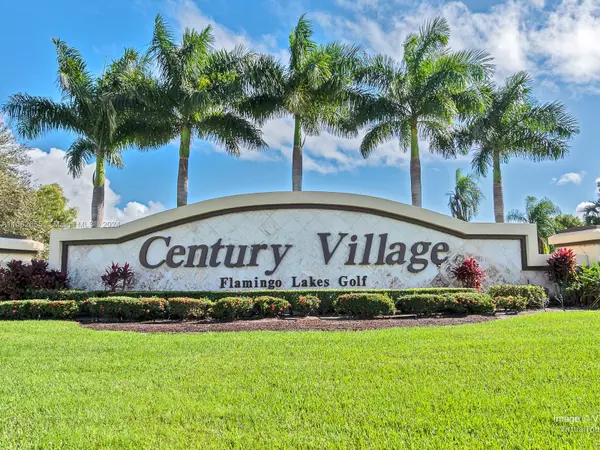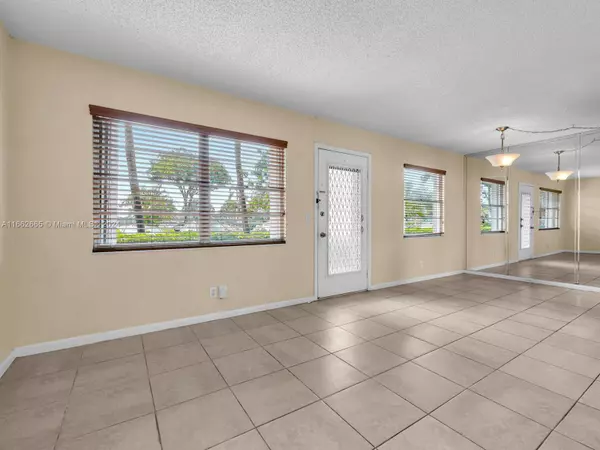
13255 SW 9th Ct #114G Pembroke Pines, FL 33027
2 Beds
2 Baths
953 SqFt
UPDATED:
11/13/2024 11:12 PM
Key Details
Property Type Condo
Sub Type Condominium
Listing Status Active
Purchase Type For Sale
Square Footage 953 sqft
Price per Sqft $152
Subdivision Kingsley At Century Villa
MLS Listing ID A11662665
Bedrooms 2
Full Baths 1
Half Baths 1
Construction Status Effective Year Built
HOA Fees $506/mo
HOA Y/N Yes
Year Built 1985
Annual Tax Amount $3,163
Tax Year 2023
Property Description
Location
State FL
County Broward
Community Kingsley At Century Villa
Area 3180
Direction Exit Pines Blvd EAST from I-75 and make a right on 136 Ave , you'll enter to Century Village and make a left entering the first stop sign , then make a left on the third stop sign (on the 9th ct) and park in guest space on Building G Kingsley
Interior
Interior Features Bedroom on Main Level, First Floor Entry, Living/Dining Room, Separate Shower
Heating Central
Cooling Central Air, Ceiling Fan(s)
Flooring Ceramic Tile
Appliance Dishwasher, Microwave
Laundry Common Area
Exterior
Exterior Feature Enclosed Porch, Storm/Security Shutters
Garage Detached
Pool Association, Heated
Utilities Available Cable Available
Amenities Available Clubhouse, Fitness Center, Hobby Room, Laundry, Pool, Trail(s), Transportation Service, Elevator(s)
Waterfront No
View Y/N No
View None, Pool
Porch Porch, Screened
Parking Type Detached, Garage, One Space
Garage No
Building
Structure Type Block
Construction Status Effective Year Built
Schools
Elementary Schools Lakeside
Middle Schools Glades
Others
Pets Allowed Conditional, No
HOA Fee Include Amenities,Common Areas,Cable TV,Insurance,Internet,Laundry,Maintenance Grounds,Maintenance Structure,Parking,Pool(s),Recreation Facilities,Roof,Security
Senior Community Yes
Tax ID 514014AD0860
Security Features Key Card Entry,Security Guard
Acceptable Financing Cash, Conventional
Listing Terms Cash, Conventional
Special Listing Condition Listed As-Is
Pets Description Conditional, No

"Molly's job is to find and attract mastery-based agents to the office, protect the culture, and make sure everyone is happy! "






