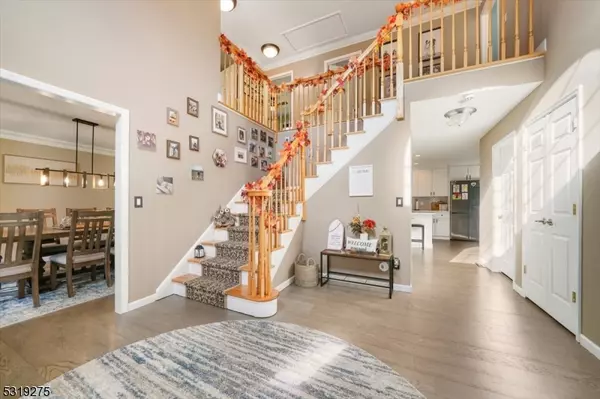
4 Kristen Ln Vernon Twp., NJ 07462
4 Beds
2.5 Baths
0.94 Acres Lot
UPDATED:
11/13/2024 12:09 PM
Key Details
Property Type Single Family Home
Sub Type Single Family
Listing Status Under Contract
Purchase Type For Sale
MLS Listing ID 3929783
Style Colonial
Bedrooms 4
Full Baths 2
Half Baths 1
HOA Y/N No
Year Built 2002
Annual Tax Amount $14,681
Tax Year 2023
Lot Size 0.940 Acres
Property Description
Location
State NJ
County Sussex
Rooms
Basement Finished-Partially
Master Bathroom Jetted Tub, Stall Shower
Master Bedroom Full Bath
Dining Room Formal Dining Room
Kitchen Center Island
Interior
Interior Features Bar-Wet, Cathedral Ceiling, Fire Alarm Sys, Fire Extinguisher, High Ceilings
Heating OilAbIn, SeeRem
Cooling 2 Units, Central Air
Flooring Laminate, Tile, Wood
Fireplaces Number 1
Fireplaces Type Family Room
Heat Source OilAbIn, SeeRem
Exterior
Exterior Feature Aluminum Siding
Garage Attached Garage, Built-In Garage
Garage Spaces 3.0
Utilities Available All Underground
Roof Type Asphalt Shingle
Parking Type Blacktop
Building
Lot Description Corner, Cul-De-Sac
Sewer Septic 4 Bedroom Town Verified
Water Well
Architectural Style Colonial
Schools
High Schools Vernon
Others
Senior Community No
Ownership Fee Simple


"Molly's job is to find and attract mastery-based agents to the office, protect the culture, and make sure everyone is happy! "






