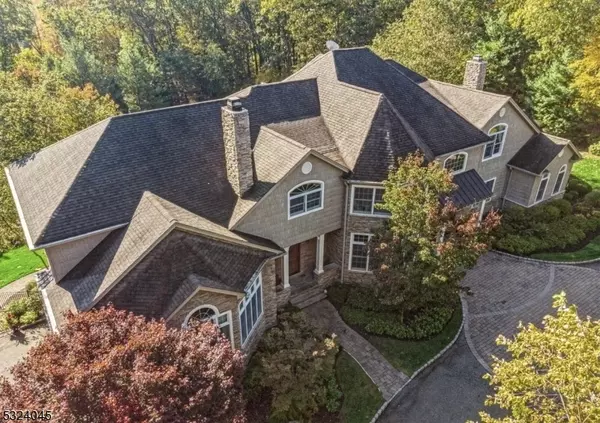
5 Sugar Hill Rd Kinnelon Boro, NJ 07405
5 Beds
6.5 Baths
10,000 SqFt
UPDATED:
11/13/2024 07:59 AM
Key Details
Property Type Single Family Home
Sub Type Single Family
Listing Status Active
Purchase Type For Sale
Square Footage 10,000 sqft
Price per Sqft $204
Subdivision Smoke Rise
MLS Listing ID 3933926
Style Custom Home
Bedrooms 5
Full Baths 6
Half Baths 1
HOA Fees $4,233/ann
HOA Y/N Yes
Year Built 2006
Annual Tax Amount $39,833
Tax Year 2024
Lot Size 1.480 Acres
Property Description
Location
State NJ
County Morris
Rooms
Basement Finished, Full, Walkout
Dining Room Formal Dining Room
Kitchen Breakfast Bar, Center Island, Pantry, Separate Dining Area
Interior
Heating OilAbOut, SeeRem, SolarOwn
Cooling Multi-Zone Cooling
Fireplaces Number 4
Fireplaces Type Gas Fireplace, Wood Burning
Heat Source OilAbOut, SeeRem, SolarOwn
Exterior
Exterior Feature Stone, Vinyl Siding
Garage Attached Garage, Oversize Garage
Garage Spaces 3.0
Pool Outdoor Pool
Utilities Available See Remarks
Roof Type Asphalt Shingle
Parking Type Additional Parking, Circular, Paver Block
Building
Sewer Septic, Septic 5+ Bedroom Town Verified
Water Private, Well
Architectural Style Custom Home
Others
Pets Allowed Yes
Senior Community No
Ownership Fee Simple


"Molly's job is to find and attract mastery-based agents to the office, protect the culture, and make sure everyone is happy! "






