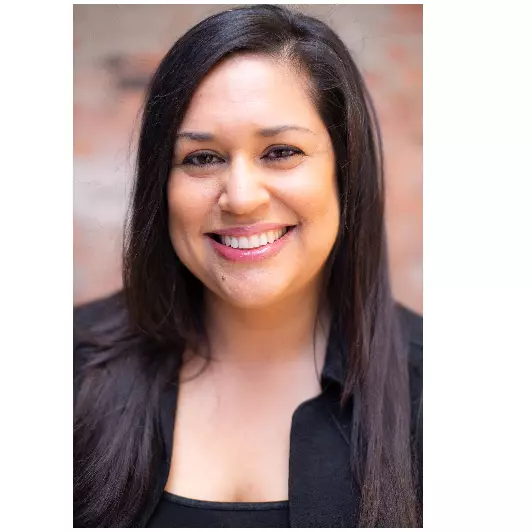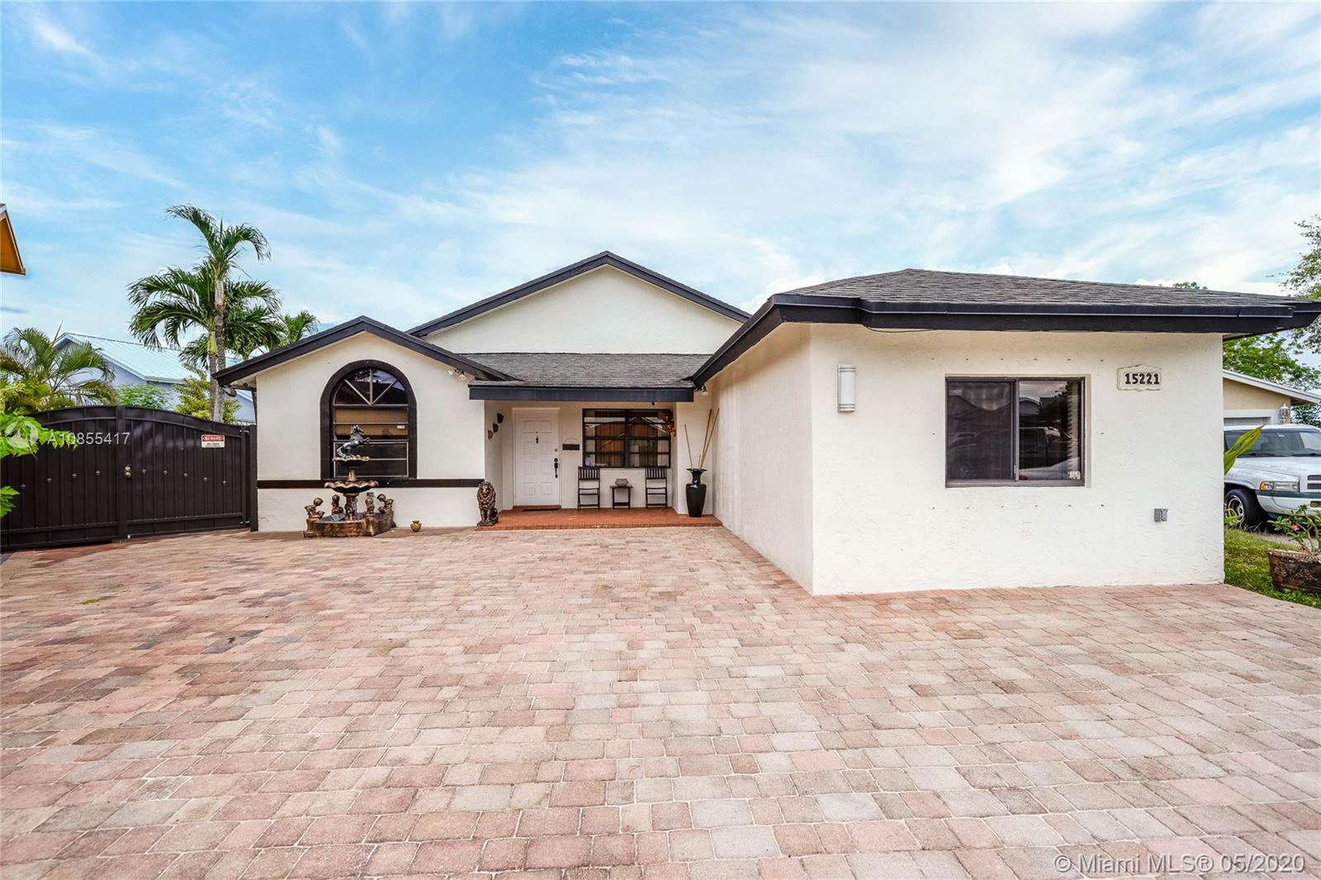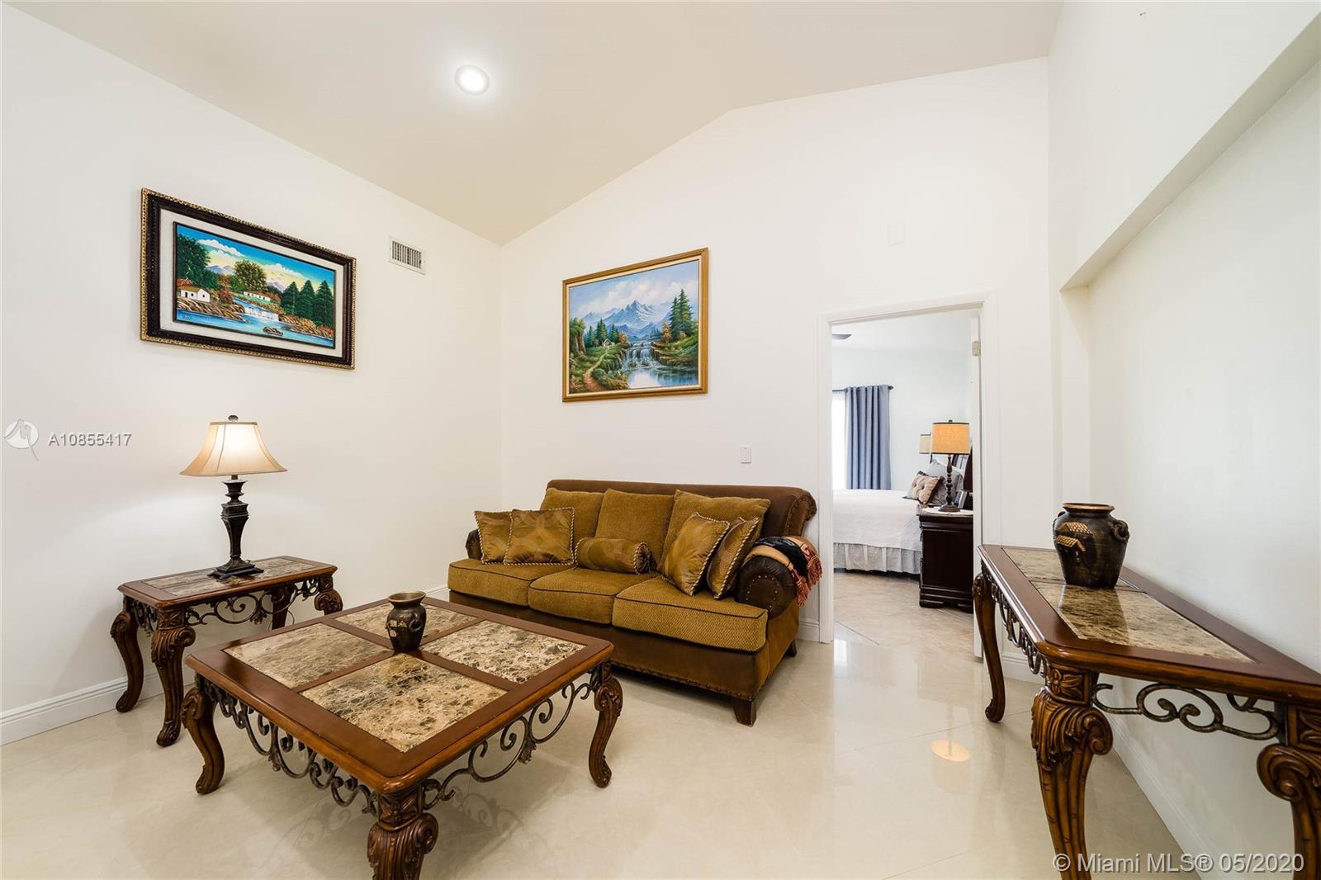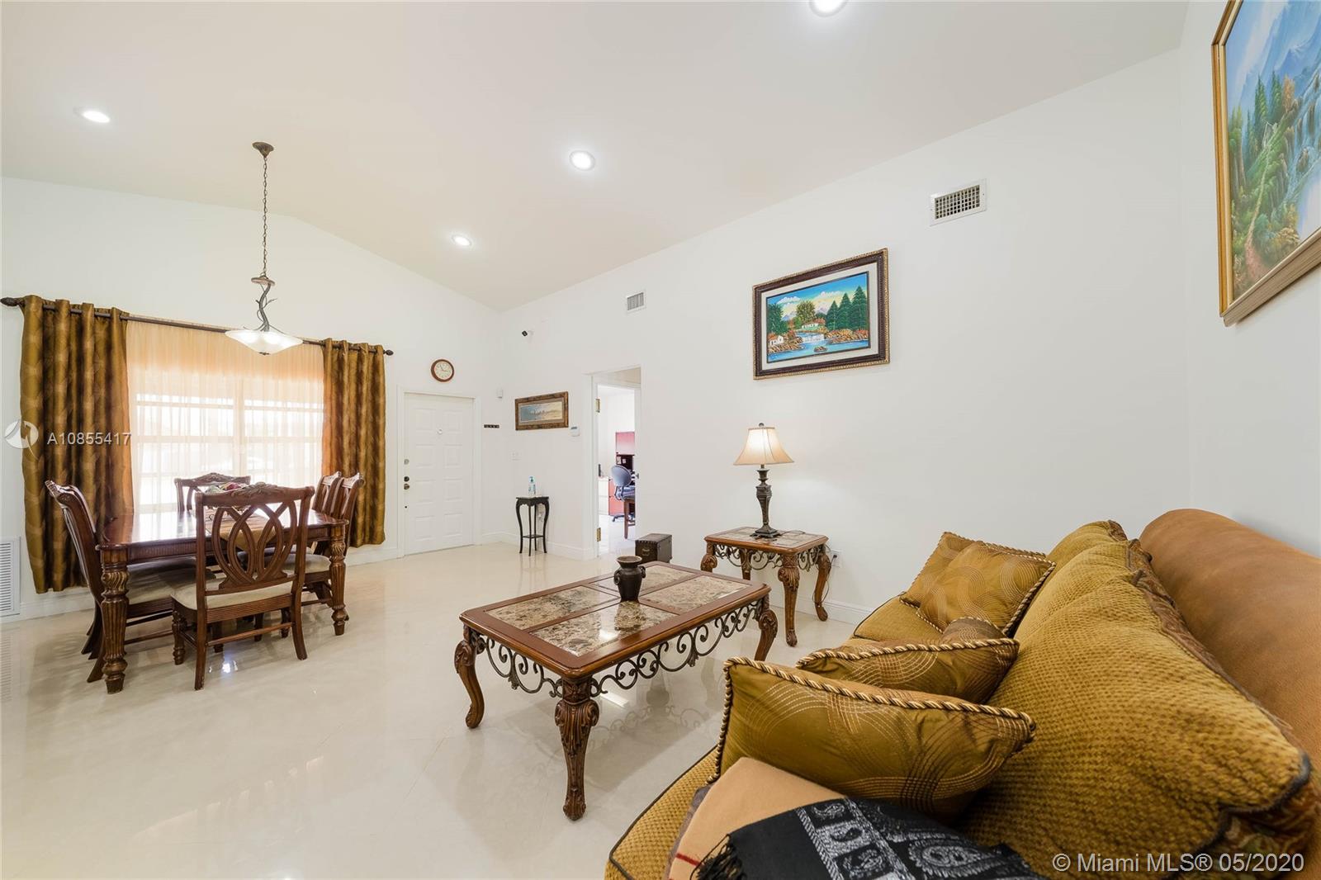For more information regarding the value of a property, please contact us for a free consultation.
15221 SW 58th Ter Miami, FL 33193
Want to know what your home might be worth? Contact us for a FREE valuation!

Our team is ready to help you sell your home for the highest possible price ASAP
Key Details
Sold Price $420,000
Property Type Single Family Home
Sub Type Single Family Residence
Listing Status Sold
Purchase Type For Sale
Square Footage 1,801 sqft
Price per Sqft $233
Subdivision Westwind Lakes Sec 5
MLS Listing ID A10855417
Sold Date 08/26/20
Style One Story
Bedrooms 4
Full Baths 3
Construction Status Resale
HOA Y/N No
Year Built 1988
Annual Tax Amount $2,598
Tax Year 2019
Contingent Pending Inspections
Lot Size 5,326 Sqft
Property Description
Newly Updated, Impeccable & Meticulously Maintained Family Home in AAA School Zone! Ideal & Functional Open Floorplan features High Cathedral-style Ceilings, Porcelain, Travertine Marble & tile floors, Solid Wood Kitchen Cabinets w/ SS Hardware , spacious Granite countertops & large breakfast counter w/ all deep/soft-close cabinets & drawers, spacious pantry w/ pull-out shelves. 2 En-Suite Bathrooms, plenty of closet spaces, Indoor Laundry w/ New HE Washer/Dryer & cabinets, 4-ton High Efficiency A/C + New Mini Split for entertaining, smoke detectors to code, Architectural Shingle Roof, Indoor/Outdoor LED lighting, Spacious Terrace/Patio w/ outdoor sink, Concrete Shed, Underground FPL and many more extras.
Location
State FL
County Miami-dade County
Community Westwind Lakes Sec 5
Area 49
Direction West on Miller/SW 56 Street to 152nd Ave - Left on 152nd Ave - Right on 60th Lane - First right again - straight ahead until the bend - House on the right hand side on the bend.
Interior
Interior Features Breakfast Bar, Breakfast Area, Closet Cabinetry, First Floor Entry, High Ceilings, Living/Dining Room, Other, Pantry, Walk-In Closet(s), Attic
Heating Central
Cooling Central Air, Ceiling Fan(s), Other
Flooring Marble, Tile
Window Features Sliding
Appliance Dryer, Dishwasher, Electric Range, Electric Water Heater, Disposal, Microwave, Other, Refrigerator, Self Cleaning Oven, Washer
Exterior
Exterior Feature Lighting, Porch, Patio, Shed, Storm/Security Shutters
Pool None
Community Features Sidewalks
Utilities Available Underground Utilities
Waterfront No
View Garden
Roof Type Shingle
Street Surface Paved
Porch Open, Patio, Porch
Parking Type Driveway, Guest, Paver Block
Garage No
Building
Lot Description < 1/4 Acre
Faces Southwest
Story 1
Sewer Public Sewer
Water Public
Architectural Style One Story
Additional Building Shed(s)
Structure Type Block
Construction Status Resale
Schools
Elementary Schools Roberts; Jane S.
Middle Schools Curry; Lamar Louise
High Schools Ferguson John
Others
Senior Community No
Tax ID 30-49-28-020-0310
Security Features Smoke Detector(s)
Acceptable Financing Cash, Conventional, FHA, VA Loan
Listing Terms Cash, Conventional, FHA, VA Loan
Financing Conventional
Special Listing Condition Listed As-Is
Read Less
Bought with Keller Williams Realty Premier Properties

"Molly's job is to find and attract mastery-based agents to the office, protect the culture, and make sure everyone is happy! "




