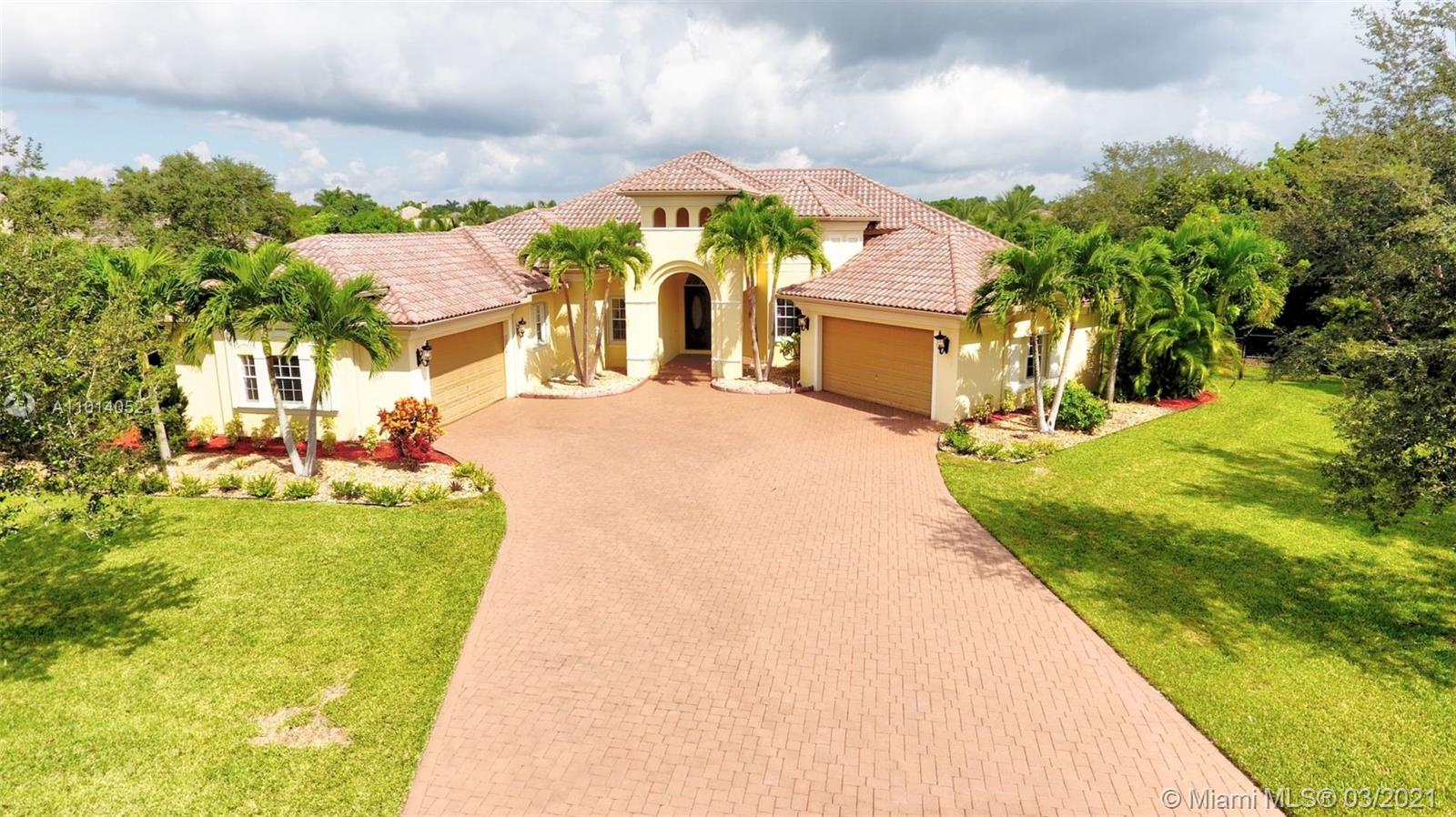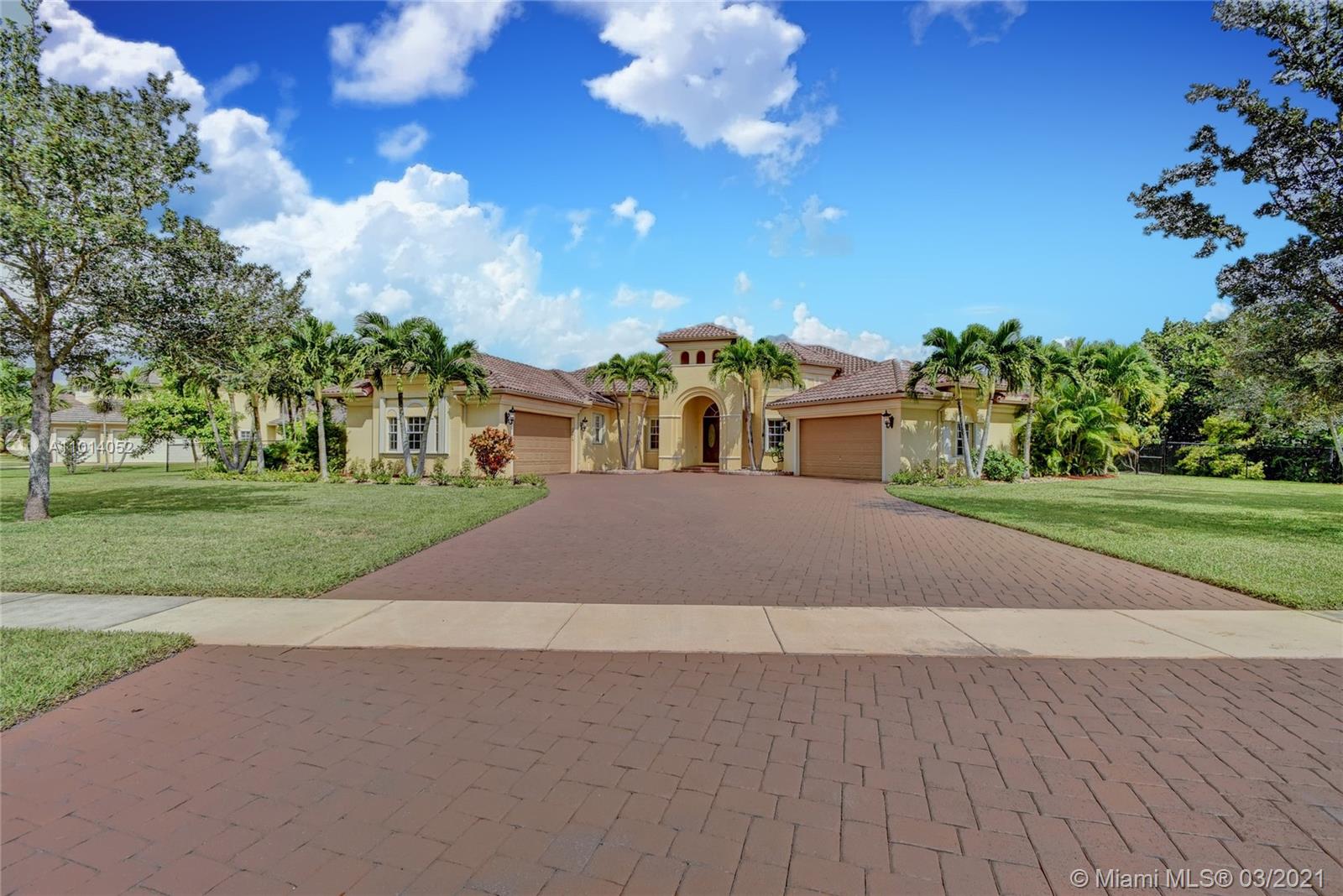For more information regarding the value of a property, please contact us for a free consultation.
12725 S Winners Cir Davie, FL 33330
Want to know what your home might be worth? Contact us for a FREE valuation!

Our team is ready to help you sell your home for the highest possible price ASAP
Key Details
Sold Price $1,300,000
Property Type Single Family Home
Sub Type Single Family Residence
Listing Status Sold
Purchase Type For Sale
Square Footage 4,418 sqft
Price per Sqft $294
Subdivision Flamingo Plat
MLS Listing ID A11014052
Sold Date 03/26/21
Style Detached,One Story
Bedrooms 5
Full Baths 4
Construction Status New Construction
HOA Fees $345/qua
HOA Y/N Yes
Year Built 2006
Annual Tax Amount $12,177
Tax Year 2019
Contingent No Contingencies
Lot Size 0.815 Acres
Property Description
Sumptuous Lake Front State Home w one of kind Mediterranean design located in Rock Creek Ranches that offers the peaceful lifestyle that is unique to the township of Davie. This Gated Community of just only 79 homes that offers you the privacy and exclusivity you seek, with Impressive waterfall entry & lush landscaping. This home is one of the largest Del Mar III model that sits in a corner builder's acre lake front lot w pool & Spa. Features includes crown molding, 5 Bed + Den, 4 Bath, Master Suite/Gym & breakfast area w a Lavish Master Bath Roman Tub & Shower Wall. Gourmet kitchen w extractor hood.Beautiful wet bar & formal dining room w elegant columns.Covered Terrace w accordion shutters & Split Side 4 Car Garage This home is special & we invite you to experience it for yourself.
Location
State FL
County Broward County
Community Flamingo Plat
Area 3880
Interior
Interior Features Breakfast Bar, Bedroom on Main Level, Breakfast Area, Closet Cabinetry, Dining Area, Separate/Formal Dining Room, Dual Sinks, Eat-in Kitchen, First Floor Entry, Jetted Tub, Kitchen Island, Main Level Master, Sitting Area in Master, Separate Shower, Bar, Attic, Central Vacuum
Heating Central
Cooling Central Air, Ceiling Fan(s)
Flooring Tile, Wood
Furnishings Unfurnished
Window Features Drapes
Appliance Built-In Oven, Dryer, Dishwasher, Electric Water Heater, Disposal, Gas Range, Microwave, Refrigerator, Self Cleaning Oven, Washer
Exterior
Exterior Feature Fence, Fruit Trees, Storm/Security Shutters
Garage Attached
Garage Spaces 4.0
Pool Heated, In Ground, Pool Equipment, Pool
Community Features Gated, Home Owners Association, Maintained Community
Utilities Available Cable Available
Waterfront Yes
Waterfront Description Lake Front
View Y/N Yes
View Lake, Pool
Roof Type Barrel
Parking Type Attached, Driveway, Garage, Paver Block, Garage Door Opener
Garage Yes
Building
Lot Description <1 Acre, Sprinklers Automatic
Faces South
Story 1
Sewer Public Sewer
Water Public
Architectural Style Detached, One Story
Structure Type Block
Construction Status New Construction
Schools
Elementary Schools Country Isles
Middle Schools Indian Ridge
High Schools Western
Others
Pets Allowed Conditional, Yes
HOA Fee Include Common Areas,Maintenance Structure,Security
Senior Community No
Tax ID 504026120540
Security Features Security Gate,Smoke Detector(s)
Acceptable Financing Cash, Conventional
Listing Terms Cash, Conventional
Financing Conventional
Special Listing Condition Listed As-Is
Pets Description Conditional, Yes
Read Less
Bought with Real Estate Boutique of So Fla

"Molly's job is to find and attract mastery-based agents to the office, protect the culture, and make sure everyone is happy! "




