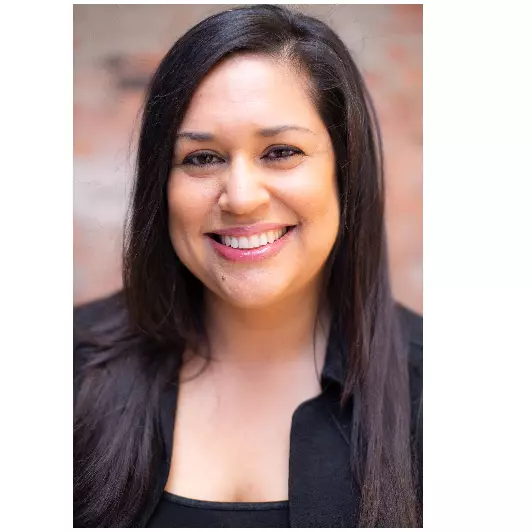For more information regarding the value of a property, please contact us for a free consultation.
7720 S Southwood Cir #7720 Davie, FL 33328
Want to know what your home might be worth? Contact us for a FREE valuation!

Our team is ready to help you sell your home for the highest possible price ASAP
Key Details
Sold Price $370,000
Property Type Townhouse
Sub Type Townhouse
Listing Status Sold
Purchase Type For Sale
Square Footage 1,724 sqft
Price per Sqft $214
Subdivision Paragon Centre
MLS Listing ID A11092528
Sold Date 10/14/21
Style Split-Level
Bedrooms 4
Full Baths 3
Construction Status Resale
HOA Y/N Yes
Year Built 2001
Annual Tax Amount $2,848
Tax Year 2020
Contingent Pending Inspections
Property Description
Rarely available 4-bed/3-bath townhouse built in 2001, in a gated community in Central Davie. Besides the 1-car garage (with an automatic garage door opener) and 2 spaces in the driveway, there is plenty of guest parking in the development. One bedroom - which faces a lovely backyard - and full bath are located on first floor Some of the features are: volume ceilings, open kitchen, tile in living areas and carpet in bedrooms, walk-in closets, and hurricane shutters. Property professionally painted in a neutral color in 2021. Centrally located to A-Rated schools, Nova SE, universities, dining, shopping, and major highways. House well maintained by its original owners. All ages community with a low maintenance fee. Association allows 2 pets per household.
Location
State FL
County Broward County
Community Paragon Centre
Area 3090
Direction Off University Drive - between Griffin Rd and Stirling Roads.
Interior
Interior Features Bedroom on Main Level, Dual Sinks, Entrance Foyer, First Floor Entry, High Ceilings, Living/Dining Room, Main Living Area Entry Level, Split Bedrooms, Upper Level Master, Walk-In Closet(s)
Heating Central, Electric
Cooling Central Air, Electric
Flooring Carpet, Tile
Furnishings Unfurnished
Window Features Blinds
Appliance Dryer, Dishwasher, Electric Range, Disposal, Refrigerator, Washer
Exterior
Exterior Feature Fence, Patio, Storm/Security Shutters
Garage Attached
Garage Spaces 1.0
Utilities Available Cable Available
Waterfront No
View Garden
Porch Patio
Parking Type Attached, Deeded, Garage, Guest, Two or More Spaces
Garage Yes
Building
Building Description Block, Exterior Lighting
Architectural Style Split-Level
Level or Stories Multi/Split
Structure Type Block
Construction Status Resale
Schools
Elementary Schools Silver Ridge
Middle Schools Driftwood
High Schools Hollywood Hl High
Others
Pets Allowed Dogs OK, Yes
HOA Fee Include Common Areas,Security
Senior Community No
Tax ID 504133290410
Security Features Fire Sprinkler System
Acceptable Financing Cash, Conventional, FHA, VA Loan
Listing Terms Cash, Conventional, FHA, VA Loan
Financing Conventional
Pets Description Dogs OK, Yes
Read Less
Bought with Green Realty Properties Inc.

"Molly's job is to find and attract mastery-based agents to the office, protect the culture, and make sure everyone is happy! "




