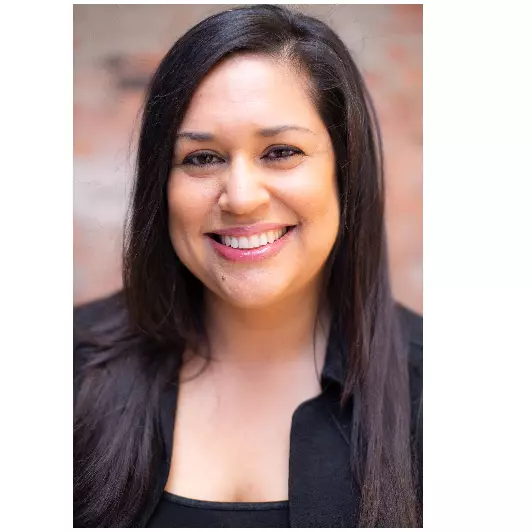For more information regarding the value of a property, please contact us for a free consultation.
108 MITCHELL DR. Brandon, FL 33511
Want to know what your home might be worth? Contact us for a FREE valuation!

Our team is ready to help you sell your home for the highest possible price ASAP
Key Details
Sold Price $372,500
Property Type Single Family Home
Sub Type Single Family Residence
Listing Status Sold
Purchase Type For Sale
Square Footage 2,190 sqft
Price per Sqft $170
Subdivision Hickory Hammock Unit 3A
MLS Listing ID A11544148
Sold Date 05/20/24
Style Detached,One Story
Bedrooms 3
Full Baths 2
Construction Status Resale
HOA Y/N No
Year Built 1978
Annual Tax Amount $1,693
Tax Year 2023
Contingent Other
Property Description
Welcome Home! This charming 3-bedroom, 2-bathroom house with a bonus room is nestled on a spacious lot in a quiet neighborhood, offering all the features you've been searching for. Inside you will find Travertine tile throughout all the living area, with marble tile in the 2 bathrooms, a custom-built kitchen with white solid wood cabinets, elegant granite countertops, a very large island with a custom Mahagony wood countertop and seating for up to 4. The open floor plan flows seamlessly from the kitchen to the living area, making it perfect for family gatherings and entertaining. Step outside to a large covered front porch where you can sit and enjoy your evenings, or have fun in the large backyard, ideal for outdoor enthusiasts. With a 2 car garage and a long driveway. Travertine floor.
Location
State FL
County Hillsborough County
Community Hickory Hammock Unit 3A
Area 5940 Florida Other
Interior
Interior Features Bedroom on Main Level, First Floor Entry
Heating Central, Electric
Cooling Central Air, Electric
Flooring Marble, Other
Appliance Dryer, Dishwasher, Electric Range, Electric Water Heater, Microwave, Refrigerator, Washer
Exterior
Exterior Feature Patio
Garage Spaces 2.0
Pool None
Waterfront No
View Other
Roof Type Shingle
Porch Patio
Parking Type Driveway
Garage Yes
Building
Lot Description < 1/4 Acre
Faces East
Story 1
Sewer Septic Tank
Water Public
Architectural Style Detached, One Story
Structure Type Brick,Block
Construction Status Resale
Others
Pets Allowed No Pet Restrictions, Yes
Senior Community No
Tax ID U3529202K500000200021.0
Acceptable Financing Cash, Conventional, FHA
Listing Terms Cash, Conventional, FHA
Financing Conventional
Pets Description No Pet Restrictions, Yes
Read Less
Bought with MAR NON MLS MEMBER

"Molly's job is to find and attract mastery-based agents to the office, protect the culture, and make sure everyone is happy! "




