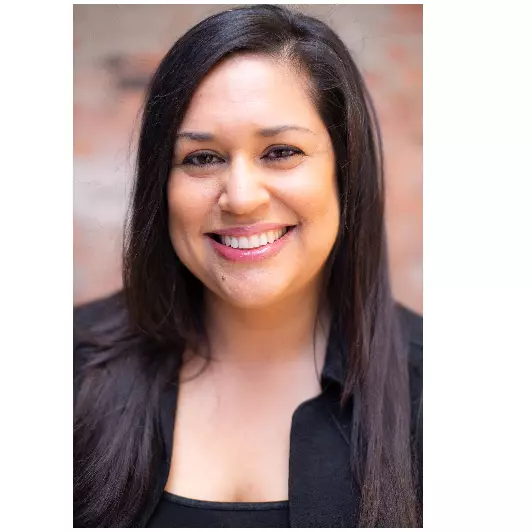For more information regarding the value of a property, please contact us for a free consultation.
8725 SW 57th Pl Cooper City, FL 33328
Want to know what your home might be worth? Contact us for a FREE valuation!

Our team is ready to help you sell your home for the highest possible price ASAP
Key Details
Sold Price $695,000
Property Type Single Family Home
Sub Type Single Family Residence
Listing Status Sold
Purchase Type For Sale
Square Footage 2,232 sqft
Price per Sqft $311
Subdivision Country Address
MLS Listing ID A11596350
Sold Date 07/26/24
Style Detached,Two Story
Bedrooms 3
Full Baths 3
Construction Status Resale
HOA Fees $7/ann
HOA Y/N Yes
Year Built 1981
Annual Tax Amount $4,139
Tax Year 2023
Contingent Pending Inspections
Lot Size 0.371 Acres
Property Description
COOPER CITY - COUNTRY ADDRESS, opportunity knocks, first time on market. 3/3 + open loft area that can easily be a 4th bedroom. premium lakefront lot with screened pool on a quiet cul-de-sac in a community with very low HOA dues (lakefront dues $95/YEAR + $50 HOA voluntary master dues). complete hurricane protection (accordian shutters). Oversized 2 car garage, Stamped concrete driveway (2002) Roof (2001), A/C (2011). well maintained but in original condition, needs updating. priced accordingly. lots of potential for the right buyers. sold AS-IS, inspections 5 days,
Location
State FL
County Broward County
Community Country Address
Area 3200
Direction Stirling Road and Pine Island Road - just north of Stirling Road to 58th St (in front of JCC), enter community go to 87 Avenue, make a right to 57 Place, on left side.
Interior
Interior Features Breakfast Area, Dining Area, Separate/Formal Dining Room, Dual Sinks, First Floor Entry, Garden Tub/Roman Tub, High Ceilings, Pantry, Sitting Area in Primary, Split Bedrooms, Tub Shower, Upper Level Primary, Walk-In Closet(s), Loft
Heating Electric
Cooling Central Air, Electric
Flooring Carpet, Tile
Furnishings Unfurnished
Appliance Built-In Oven, Dryer, Electric Range, Electric Water Heater, Refrigerator, Washer
Laundry In Garage
Exterior
Exterior Feature Enclosed Porch, Fence, Patio, Storm/Security Shutters
Garage Attached
Garage Spaces 2.0
Pool In Ground, Pool
Community Features Home Owners Association, Sidewalks
Utilities Available Cable Available
Waterfront Yes
Waterfront Description Lake Front
View Y/N Yes
View Lake
Roof Type Spanish Tile
Porch Patio, Porch, Screened
Parking Type Attached, Driveway, Garage
Garage Yes
Building
Lot Description 1/4 to 1/2 Acre Lot, Sprinklers Automatic
Faces South
Story 2
Sewer Public Sewer
Water Public
Architectural Style Detached, Two Story
Level or Stories Two
Structure Type Block
Construction Status Resale
Schools
Elementary Schools Cooper City
Middle Schools Pioneer
High Schools Cooper City
Others
Pets Allowed Conditional, Yes
Senior Community No
Tax ID 504133061200
Acceptable Financing Cash, Conventional
Listing Terms Cash, Conventional
Financing Conventional
Special Listing Condition Listed As-Is
Pets Description Conditional, Yes
Read Less
Bought with EXP Realty LLC

"Molly's job is to find and attract mastery-based agents to the office, protect the culture, and make sure everyone is happy! "




